We were commissioned to build the model of Vancouver General Hospital's complete site, at the time that the Main Pavilion Laurel Pavilion was being added to the existing Centennial Pavilion site, in 1996. Also, the parking facility on the South side of 12th Ave. with it's connecting road bridge and walkway was also featured on the model. VGH, was a long, ongoing development process, taking in the Emergency on 10th Ave, and what at that time they called the Research buildings, which were the final stages of our model's development. Model, featuring the new Laurel Pavilion, and existing Centennial Pavilion was completed, and the display went on view in the Centennial Pavilion entrance hall, for quite a long time. In 2000, the Laurel Pavilion, then became the Jim Pattison Pavilion. Later, in 2004, when the additional buildings were being added to the West end of the site, the model came back to have all the final buildings installed, and the complete model updated. Unfortunately, although we built and added the "Jack Bell Research Center" and the "Gordon and Leslie Diamond Health Care Center" buildings to the VGH site model, we have no photographic record of the models that we built at that time. |
||||
|
|
|
|||
|
Above: The massing model of the building on the right of the picture, and the park land at the top, was the way the model was shown, at phase one of the development. That building was later to become "The Jack Bell Research Center". The park land above, was later to become the site of "The Gordon and Leslie Diamond Health Care Center". |
|
|||
 View of The
Vancouver General Hospital with the Main Pavilion building added.
View of The
Vancouver General Hospital with the Main Pavilion building added.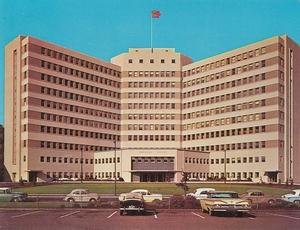 Postcard view of the original Centennial Pavilion
building , back in 1962
Postcard view of the original Centennial Pavilion
building , back in 1962  Model
viewed from the 12th. Ave. entrance
to the Centennial Pavilion, and what is now called the "Jim Pattison
Pavilion" beyond.
Model
viewed from the 12th. Ave. entrance
to the Centennial Pavilion, and what is now called the "Jim Pattison
Pavilion" beyond.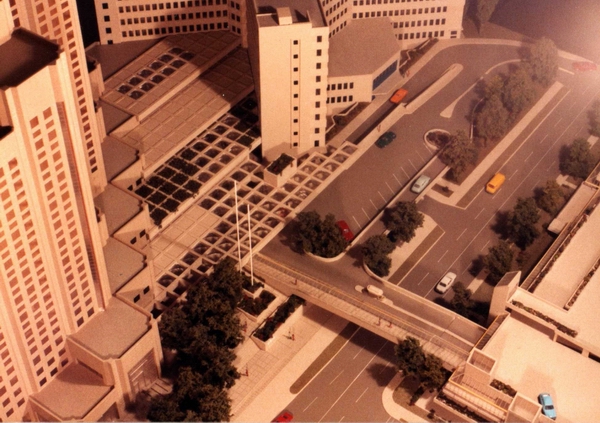 View down
on the model showing the connecting loop and ramp road and covered walk,
from the new parking structure. This is the entrance
to both the Centennial Pavilion and the Jim Pattison Pavilion of the
hospital.
View down
on the model showing the connecting loop and ramp road and covered walk,
from the new parking structure. This is the entrance
to both the Centennial Pavilion and the Jim Pattison Pavilion of the
hospital.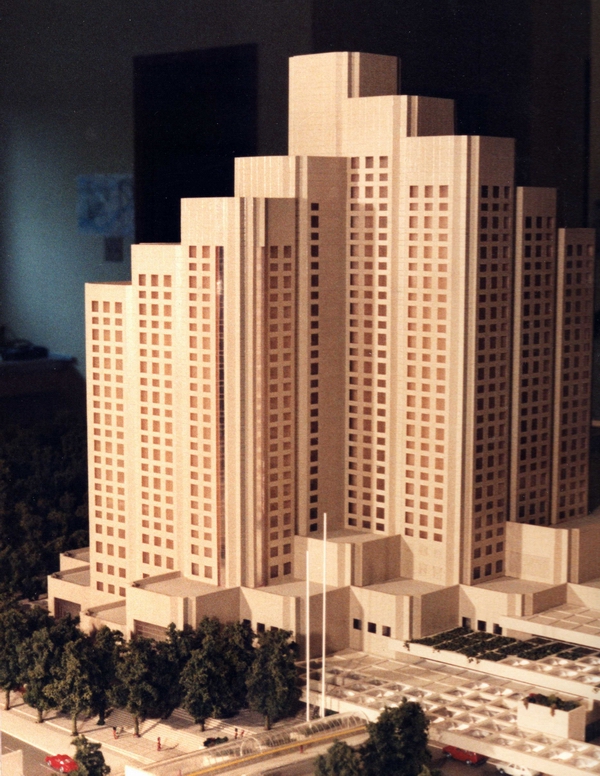 Above: view of the new Jim Pattison
Pavilion, looking over the parking structure, on the other side of
12th. Ave.
Above: view of the new Jim Pattison
Pavilion, looking over the parking structure, on the other side of
12th. Ave.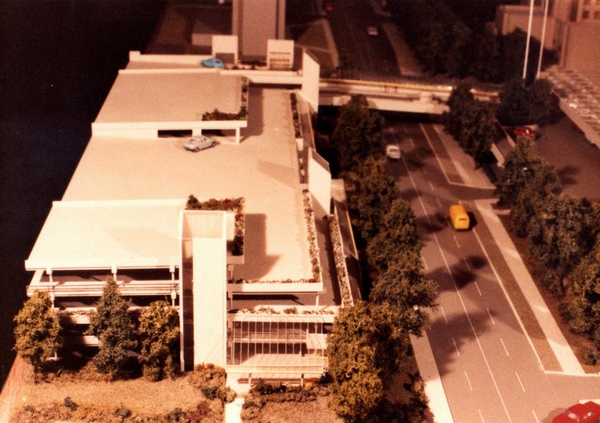 Above: view showing the hospital
parking structure from the East.
Above: view showing the hospital
parking structure from the East.
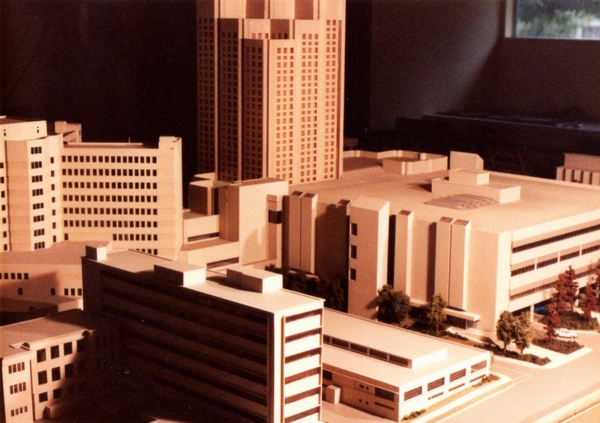 Above: viewed from back, over
10th. Ave, showing the Emergency
Above: viewed from back, over
10th. Ave, showing the Emergency
 Above: viewed from
12th. Ave, showing the the Emergency
entrance
Above: viewed from
12th. Ave, showing the the Emergency
entrance 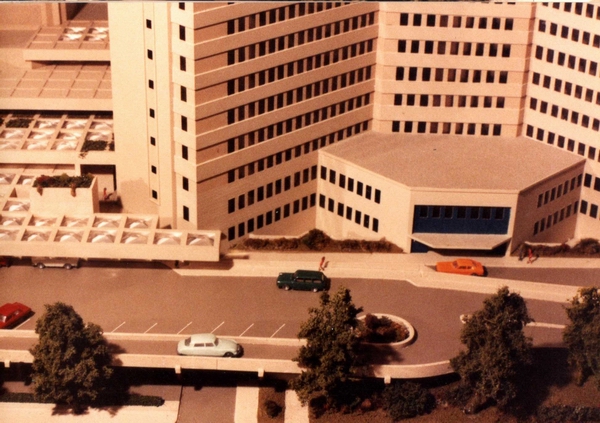 Above: Vancouver General Hospital's entrance
Above: Vancouver General Hospital's entrance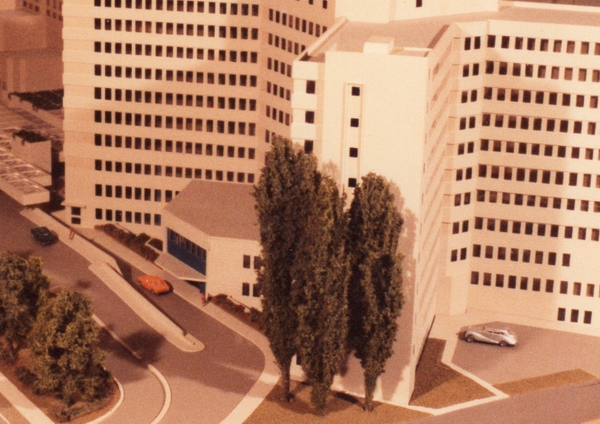 The Silver Rolls-Royce: parked on
the right of the picture, belonged to a Doctor in the hospital. It
was there almost every time we visited the hospital site, to take
pictures of the existing buildings, for our model. We felt
it only right, that it should be a permanent part of the finished model,
but we never did know who the Doctor was that owned it.
The Silver Rolls-Royce: parked on
the right of the picture, belonged to a Doctor in the hospital. It
was there almost every time we visited the hospital site, to take
pictures of the existing buildings, for our model. We felt
it only right, that it should be a permanent part of the finished model,
but we never did know who the Doctor was that owned it.